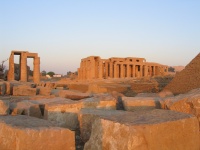Sanctuary and Chtonian Chapels Description:
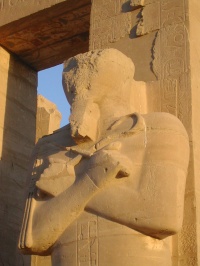
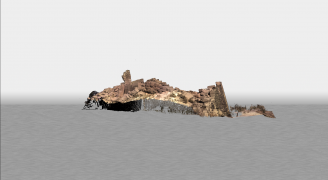
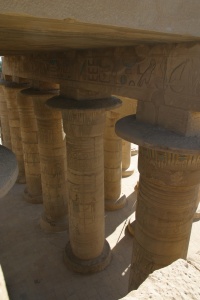
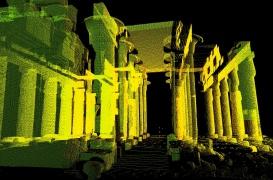
Adjacent to the temples hypostyle hall on the western side is the double temple built by Ramesses II and dedicated to his mother Tuya and wife Nefertari. The northwest corner also contained a chapel to Ramesses daughter Meritamun. The temple was demolished when its stones were quarried during the XXIX Egyptian dynasty.
This website is currently being migrated to our new home at
The temples complex is organized along an east-west axis, forming an architectural procession. The monumental first pylon, the first courtyard, the second pylon, the second courtyard, the hypostyle hall, and the sacred inner sanctuary unfold along this east-west path. The temple complex boasts many architectural wonders. The monumental stone entranceway, or pylon, which exhibits elaborate Egyptian carvings, is one of the oldest known pylons to date. The magnificent hypostyle hall, which consisted of a dense grid of columns and was used extensively in Egypt to build large spaces in temples and palaces where people could gather, has a remarkable thirty-four out of the original forty-eight columns intact. These columns provide material evidence of the glorified stories of Ramesses omnipotent leadership as well as his relations to the god Amen. The base of the gigantic statue, or colossus, of Ramesses weighed more than 1,000 tons and was admired in the inner court by the public on festival days. Its fragments lie scattered amongst the site and the worlds museums, struggling to survive centuries of natural erosion as well as looting and vandalism.
Wine and Oil Storerooms Description:
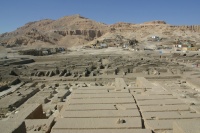
. Vercelli, Italy: Friedman/Fairfax, 2002.
A hypostyle is an ancient architectural invention consisting of a dense grid of columns. It was used in Egypt to build large spaces in temples and palaces where people could gather. However, in the Ramesseum, only high priests and pharaohs were allowed into the hypostyle hall and sanctuary of the sacred temple. The pillars are carved with stories that glorified Ramesses as the god Amen and depicted Ramesses making offerings to the gods. The lotus bud pillars are stone translations of pillars made from papyrus-reed and clay which were the earliest building materials in the Nile Valley. The hypostyle hall contains clerestory openings, another Egyptian architectural invention, to let in light from the top of the outer walls. However, no light entered the most sacred sanctuary space of the temple. Three smaller halls behind the hypostyle hall lead the way to the temples sacred shrine. Today, about thirty-four out of the original forty-eight columns remain.
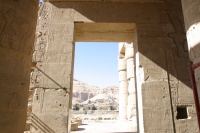
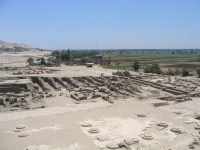
The vessels within the storerooms were hard drabware. Approximately 1 in 30 pieces had inscriptions to identify the vintage year and the producing vineyard for the wine receptacles.
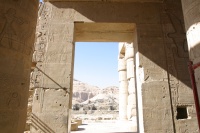
. Microsoft Network. 24 January 2006
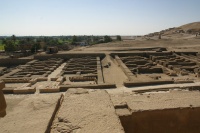
The sanctuary is the most sacred part of the temple. Only high priests and pharaohs were allowed to enter. The middle of the sanctuary housed a shrine with a statue of the god or goddess. The walls are also decorated with scenes of gods.
Digitally preserving and sharing the worlds cultural heritage
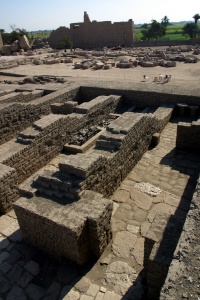
The Ramessem: Egyptian Research Account, 1896
This website is currently being migrated to our new home at
Named Thebes by Ptolemaic-period Greeks, the city first appeared in Egyptian written records in 2573 BC as Niwt-rst (The Southern City). It is referenced in the Hebrew Bible as No-Amon (city of Amon), and remains an iconic example of the apex of Egyptian civilization as it was the imperial capitol during Egypts most splendid eras. The city housed the temples and monuments of its most famous kings, including Tutankhamen and Ramesses II, whose greatest edifice was his own mortuary temple: the Ramesseum.
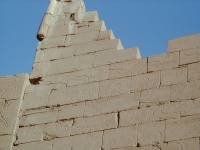
, Sixth ed. 2005. Columbia University Press. 24 January 2006
As we make the transition to this new location, we will continue to serve content in its original form at this address. If you have any questions about the transition or the location of content, pleasecontact us
During the rule of Ramesses III, these mud brick kitchens likely produced some of the food rations used as partial payment to the craftspeople of Deir el-Medineh, the western bank artisans who were employed at such sites as the Valleys of the Kings and Queens.
Thebes, Egypt. AA: Reference. Absolute Astronomy. 24 January 2006
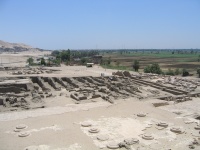
. 10 April 1979. UNESCO World Heritage Center. 24 January 2006
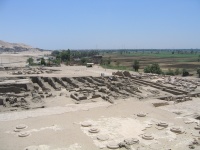
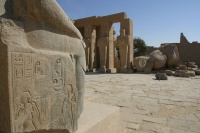
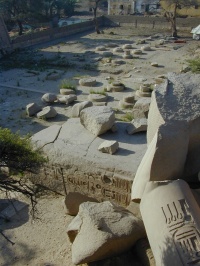
Centre Nacional de le Recherche Scientifique, Western Thebes French Archaeological Mission (MAFTO)- Dr. Christian Leblanc
First Intermediate Period, XVIII Dynasty, XIX Dynasty, Middle Kingdom, New Kingdom
The main temple of the funerary cult is located at the center of the Ramesseum complex.
Sacred Butchering Yard Description:
Surrounding the main temple of the Ramesseum were structures used for storage, a treasure, the pharaohs palace, living quarters for priests and servants, and a school. The school precinct would have been used to educate scribes.
Within the great girdle, or high brick enclosure wall, and around the main temple are extensive remains of vaulted magazines or storehouses, workshops, and domestic spaces for the temple staff; all made of mud brick.
The Columbian Electronic Encyclopedia
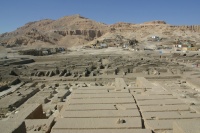
Located beyond the Hypostyle Hall, the Astronomical Hall is a smaller hypostyle room with only eight columns and is aligned along the same axis as the court yards, pylons, and hypostyle hall. The ceiling was adorned in night-time constellations and a lunar calendar. Some have believed it to have been a library. It is also a bark shrine depicting the Theban Triad.
Housing for the Ramesseums priestly class, located to the south of the Palace and School Precinct and likely inhabited following Ramesses death in 1212 BCE.
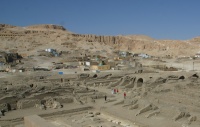
CyArk Europe 152 Morrison Street The Exchange Edinburgh EH3 8EB United Kingdom
The Ramesseums ornamentation in the first court demonstrates the Egyptians sophisticated techniques for working stone. Depictions of the kings wars against the Hittites in Syria, known as the Battle of Kadesh, serve as a backdrop for the pillars of the inner court. The outer pillars are tall figures of the king in the guise of Osiris, the god of the underworld and of fertility. The first inner court once housed a colossus (gigantic statue) of Ramesses that was more than 55 meters high and weighed about 1,000 tons. The public could access the courtyard on festival days to witness the grandeur of the Egyptian empire.
The grain storerooms surround the treasury and the 12 vaults along the treasury storeroom are the grandest vaults within the complex. The vessels within the storerooms were hard drabware.
Behind the Litanies and at the northern end of the temple lies the sanctuary, chtonian chapels and barque shrines. These structures have been reduced to rubble and debris with only the foundations remaining.
. Microsoft Network. 24 January 2006
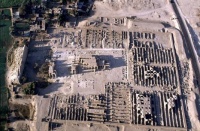
Egypts Supreme Council of Antiquities- Azza Ahawarby
If you have any questions about the transition or the location of content, pleasecontact us
The storerooms surrounding the treasury are more grand than other storerooms with 12 symmetrically aligned vaults. The treasurys main gallery has a colonnade of 28 columns and a platform at the north western end, atop which sat a royal throne.
Temple of Tuya and Nefertari Description:

. 1998. World Heritage Committee. 24 January 2006
During the rule of Ramesses II, these mud brick kitchens likely produced some of the food rations used as partial payment to the craftspeople of Deir el-Medineh, the western bank artisans who were employed at such sites as the Valleys of the Kings and Queens.
The Ramesseums ornamentation in the second court demonstrates the Egyptians sophisticated techniques for working stone. The walls and pillars of the second court are more intact than those of the first court. The second court is flanked both east and west by pillared statues of Ramesses.
These magnificent temple remains serve as a measure of Egypts prosperity at that time. Following Ramesses reign, weak rulers, dynastic decay, and earthquakes contributed to the decline of the empire. Thebes itself was sacked and all but destroyed by the Romans in 29 BC; a mere nine years later the city was described as a group of scattered villages by a Greek traveler. Yet the texts and paintings of the Theban temples and monuments as a whole are a valuable archaeological source of information concerning the people and cultures of neighboring Nubia, Punt, Lybia, Syria, the Hittite empire, and the Aegean civilizations. The Thebes area, which includes not only the Ramesseum necropolis but also Luxor, the Valley of the Kings, the Valley of the Queens, and Karnak, was designated a UNESCO World Heritage Site in 1979 because of its outstanding value to humanity.
Built of mud bricks, the large kitchens near the Ramesseum not only served to provide food for feasts, but also for priests, scholars, construction and maintenance workers for the temple, and the children who attended scribes school directly to the south.
The Litanies is located along the main temples axis behind the Astonomical Hall and Hypostyle Hall. It is itself a small hypostyle hall with eight columns. The Litanies is named after a long list of offerings on the eastern wall; the room had both solar and Chtonian functions.
The Ramesseum is one of the worlds most important surviving examples of an ancient Egyptian temple. This mortuary temple was built by and for Ramesses II, ruler of the New Kingdom in ancient Egypt from 1279 -1212 BC, and lies on the site of the ruined temple of Seti I. The Ramesseums 20 years of construction began shortly after Ramesses II ascended to the throne. The main temple is one in a number of building sites clustered in the Necropolis, or city of the dead, on the west bank of the Nile river at Thebes, capital of the New Kingdom Egyptian Empire. Aside from royal tombs and mortuary temples, evidence of structures once housing priests, soldiers, craftsmen, and laborers can also be found in the west bank complex.
The Ramesseum has been under study by the Frances CNRS archaeological mission in Egypt since the 1980s. In 2000, INSIGHT began to apply digital techniques in an effort to speed documentation. From 2000-2003, a large number of objects and larger features were captured by the INSIGHT team working with the archaeologists at the site. In August 2004 another set of goals was laid out in order to achieve an accurate sampling of the Ramesseums ground plan for use in publication and conservation of the monument, to relate the 3D scan data acquired to permanent surveyor markers embedded in the mudbrick walls at the perimeter of the Ramesseum, and to document the central area of the Ramesseum (the stone temple) with enough precision to be used in epigraphy–the study of inscriptions on the walls and columns of the stone temple. Two sets of scan data were acquired on site in August 2004, correlated via survey data taken concurrently. Comprehensive HDD coverage for the entire Ramesseum area (including the extensive mud-brick vaults and walls) was acquired along with detailed close-range 3D scans within the stone temple itself (particularly the Hypostyle Hall). Photography, panoramic photography, video and GPS waymarks were also recorded on site. The project was funded by KFF, INSIGHT, and Egyptian Antiquities Information Service (EAIS) as a joint effort among the Egyptian Supreme Council of Antiquities (SCA), INSIGHT, Ploughman Craven Associates (PCA), and EAIS.
The Ramesseum boasts some of the worlds oldest surviving pylons. A pylon, or monumental portal to an ancient Egyptian temple, is usually comprised of two massive upward tapering walls flanking and perpendicular to the temples entrance. Scenes from the Battle of Kadesh engraved into the wide outer pylon of the Ramesseum glorify the Kings military might despite that fact that he lost the battle of Kadesh. However, Ramesses eventual triumph against Syria subjugated the Hittites who became laborers and contributed to Ramesses monumental building projects. Ramesses great military might marks the last peak of Egypts imperial power.
Site Authority:Supreme Council of Antiquities
As we make the transition to this new location, we will continue to serve content in its original form at this address.
The royal palace is located south-west of the First Court. It was to be the private domain of the pharaoh during visits to Thebes. The palace was accessible through two doors and in between the doors was a central windows, in which the pharaoh would make appearances to his subjects. The temples palace would have been the location of cult ceremonies after Ramesses death.
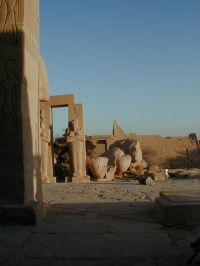
This stately entranceway is smaller in size and stature than the first pylon, however it adds to the processional ritual of walking sequentially on axis through the temple rooms. The second pylon also contains texts and reliefs depicting the Battle of Kadesh between the Egyptians and the Hittites as a moment of military glory.
t: +1.510.832.5440 f: +1.510.832.5444 e: info [at]
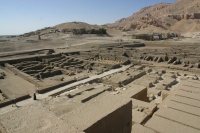
CyArk 2201 Broadway Suite 602 Oakland, CA 94612
Like most of Egypts great treasures, Thebes and the site of the Ramesseum have been looted for centuries. Located within the boundaries of the heritage site is the village of Gurnah, which poses threats to the site; it is believed that impoverished villagers are looting ancient materials and the villages waste water is destroying parts of the site. Relocation of the villagers was considered in 1998, and shortly thereafter 1300 families from Gurnah were forcefully moved to a nearby village. Aside from the destruction caused by present-day inhabitants and past looters, Ramesses II built his Ramesseum too close to the banks of the Nile, and over the centuries annual floods have ravaged the temple complex. For example, only one colonnade in the first courtyard remains standing, while further from the river, in the Hypostyle Hall, 34 of 48 columns remain. The site is also threatened by overgrown vegetation and nearby agricultural development that continues to raise the water table.
Within the great girdle, or high brick enclosure wall, and around the main temple are extensive remains of vaulted magazines or storehouses, workshops, and domestic spaces for the temple staff; all made of mud brick.
All contentcopyrightCyArk and Partners 2013. All Rights Reserved.
Area DescriptionsmoreKitchens Precinct
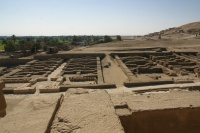
UNESCO. Ancient Thebes with its Necropolis (Egypt).
Ancient Thebes is located along the Nile River, occupying both the east and west banks within the bounds of modern Luxor, and is located 725km (450mi) south of present-day Cairo. The site was relatively small until the First Intermediate Period under rulership of the New Kingdom, during which a line of powerful governors in the XVIII (18th) and XIX (19th) Dynasties made Thebes an important administrative center. The Ramesseum, commissioned by Pharaoh Ramesses II during the 13th century BC, is widely considered to be one of the grandest surviving architectural expressions of the New Kingdoms imperial might.
ICOMOS. Nominations on the World Heritage List.
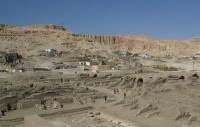
Andrews, M. The Ramesseum on the West Bank at Luxor, Egypt. . 24 January 2006
t: +44 131 200 6024 e: info [at] cyark.org. Charity number SC044310.
Heritage Listing:UNESCO World Heritage Site
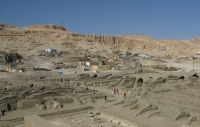
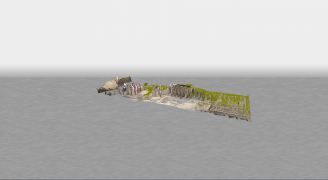
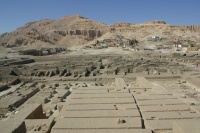
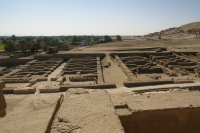
The prominence of Solar Courts, dedicated to worship of the Sun and related divinities, was modest during Ramesses IIs reign after a higher preeminence under earlier Pharaohs. Sun Worship was particularly prevalent under the rule of Akhenaten from 1352-1336 BCE.
Built of mud bricks, the large butchering yard near the Ramesseum of Thebes served not only to provide food for feasts, but also for priests, scholars, construction and maintenance workers for the temple, and the children who attended scribes school directly to the south.
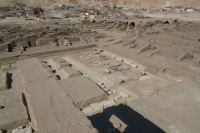
Within the great girdle, or high brick enclosure wall, and around the main temple are extensive remains of vaulted magazines or storehouses, workshops, and domestic spaces for the temple staff; all made of mud brick.
