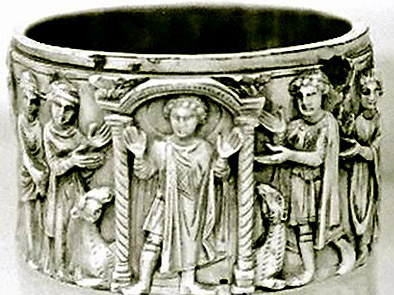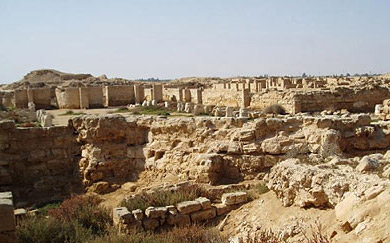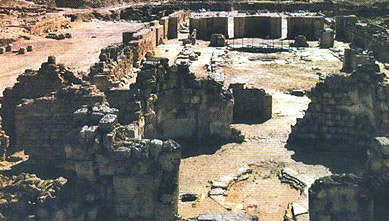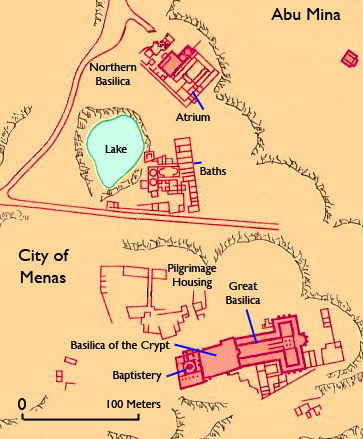
The ruins of Abu Mina, the city of Saint Menas, are fairly extensive, and clearly evolved over time. Notably, the churches, for the most part, are not particularly Egyptian in design, perhaps because at the time they were intended to appeal to foreign pilgrims.


Though the complex was extensively rebuilt, after the Arab invasion of Egypt in the seventh century, it was the subject of repeated raids by local Bedouins. Lavishly decorated, the Church of the Crypt seems to have been especially vulnerable to raids and destruction. Then, in 900 AD, it was plundered and devastated by the Abbasids, though the city managed to survive until the 10th or 11th century, with apparently some reoccurring occupation until the 13th century. Afterwards, the remains of this once great city were buried under the sand of the advancing desert.
In essence, much of the research at Abu Mina indicates that the ancient site started out as a much more international pilgrimage site, though around the time of the Arab invasion, whenAlexandriabegan to loose its importance to what would becomeCairo, Abu Mina was converted to more of a local Christian site.
At the sites core, there is certainly a grave that dates to the period in question beneath a church, which borders a settlement of some nature. Over time, this tomb was constantly enlarged at the expense of surrounding burials, and by the end of the fourth century, a small oratory was built above the tomb. Over time, this structure would undergo five phases of construction between the fourth through the eighth centuries to become one of the most extensive and elaborate church complexes inancient Christian Egypt.
Though a modern monastery of Abu Mina lies only a short distance from the old site, the ancient site was more of a place of pilgrimage than a monastery, though a small monastery did seem to exist. Abu Mina, located about 60 kilometers southwest ofAlexandriain the ancient Mareotis district, was discovered and first excavated between 1905 and 1907 by Carl Maria Kaufmann, a German archaeologist. Research and restoration of the site was carried out by theGraeco-Roman Museumof Alexandria in 1925 and 1929, and by J.B. Ward Perkins in 1942. Additional excavations were resumed in 1959 by theCoptic MuseumofCairo, and since 1961, by the DAI (Deutsches Archaeologisches Institut), Cairo. Today, Abu Minas is registered as a UNESCO World Heritage Site, due to its vulnerability to groundwater erosion.
Over time, Minas cult has been primarily restricted to Egypt, and his veneration continues to be a major component of modern Christian worship in the country, with a feast day celebrated on November 11th each year. Indeed, there remains a substantial monastery of Abu Mina, a place of considerable pilgrimage today, very near the ancient ruins.

Unfortunately, because of a rigorous expansion of the cultivated areas, combined with intensive irrigation, this important early Christian site is no longer situated in the desert but has become a historic island in the middle of tomato fields. Due to permanent irrigation the layers of clayish soil immediately underneath the surface have become sodden and have eroded or washed out. The cavities that this erosion has created are now falling in, and large parts of the former town of Mina are either threatened by collapse or have already collapsed. The crypt of Saint Menas, which was the starting point of this pilgrimage cult, has only been provisionally filled with sand; as a consequence it is just a matter of time before large parts of the structure will fall in here, as well as in the basilica. Hopefully, the sites status as a World Heritage Site will invigorate an effort to stabilize this important place.

Plan of the area around the main churches at Abu Mina
Among the secular buildings on the site are a number of potters workshops and kilns, in which clay flasks for the use of pilgrims were produced in large quantities. Pilgrimage to Abu Mina was especially associated with a particular class of artifact known as the Menas flask or ampoule. This was a small pottery flask with two handles, which on one side bears a representation of Menas, often between two camels, sometimes with a pious inscription. These flasks were clearly used by the pilgrims to carry home water and sometimes drops of oil from lamps hung in the holist places of the shrine, from the site. Menas flasks have been unearthed in many foreign lands, including Heidelberg in Germany, Milan in Italy, Dalmatia in Yugoslavia, Marseille in France, Dengela in the Sudan and in Jerusalem. In addition to the cult of Abu Mina at the site, Thecla, a martyr from Asia Minor was also venerated and became popular in Egypt. She was sometimes featured on the reverse of the Menas flasks, and her cult at Abu Mina seems to have been specifically aimed at female pilgrims.

In the first half of the fifth century, this building was replaced by a basilica, which in turn was replaced at the beginning of the sixth century by the Basilica of the Crypt (also sometimes referred to as the Church of the Martyr or the Church of the Burial), the present burial church. It was of tetraconch design (a building composed of four conches – a conch is a semicircular niche surmounted by a half-dome) oriented from west to east, with shallow apses marked out by columns.
On the eastern edge of Abu Mina are the remains of the Eastern Church, on a centralized tetraconchal plan. The square, central area probably had a timber roof. On each of the four sides is a double conch, the inner one supported on a row of columns. On the west side is an atrium. Outside the church, in the angles between the conches, are annexes, which, curiously, are built on different plans and thus disturb the strict symmetry of the plan as a whole. At the northeast corner is a Baptistery, also containing stepped piscina (a water basin). While no monastic quarters have been found in the main part of Abu Mina, clustered around the East Church are a number of monks cells.
It consisted of a complex of churches with pilgrim center dedicated to Menas, an Egyptian martyr who was killed in Asia Minor (Phrygia) in the late third century (296 AD) during the persecutions of Diocletian. At that time, he was a Roman legionary who converted to the Christian faith. According to legend, when his comrades were carrying his body home, the camels suddenly stopped on the edge of the Libyan Desert and would go no further. Taking this as a sign from heaven, the soldiers buried his body at the site of Abu Mina, whereupon some 90 springs of water suddenly gushed out of the ground giving rise to a variety of miracles. Afterwards, pilgrims from all over the Near East flocked to the site seeking cures for their ailments, while taking some of the water (or oil) home with them in small pottery bottles made on the spot.
Today, the focus of the ruins, including streets and houses that can be clearly identified, is the ancient complex consisting of the Basilica of the Crypt built over the Saints grave, the Great Basilica adjoining its east end and the Baptistery at its west end. The site is located nearby the modern Monastery of Saint. Menas, and those wishing to visit it are typically guided by monks from that facility. However, due to ground water in the area, the trip is made by foot and during the wet season, the visit is sometimes impossible.
This city flourished during the fifth and sixth centuries, but the shrine of Abu Mina was largely destroyed in the Sassanian Persian invasion of Egypt in 619 AD. The North Church contains certain distinctive features, such as a tripartite sanctuary with a western return aisle, a specific configuration of the baptistery and related chapel, not found in other Abu Mina churches. These features are characteristic of Egyptian churches identified withMonophysitism, a Christian doctrine widespread in Egypt but ad odds with the official doctrines prevalent in the Byzantine world and indeed at Abu Mina itself. One of the modern excavators at Abu Mina, Peter Grossmann, has suggested that these features, along with the North Basilicas location outside the main Abu Mina settlement, indicate that the church may have served the needs of a Monophysite population that took over the site in 643 AD. Afterwards, a completely new settlement appears to have grown up above the ruins of the old town.


At the west end of the Burial Church an octagonal Baptistery (fifth-sixth centuries) was constructed and enclosed within a square external structure, with a large stepped marble font in the middle. Like the Burial Church and the Great Basilica, it was several times rebuilt, but always in the original form.



The capital ofGraeco-Roman Egypt, and almost certainly its largest city, wasAlexandria, and nearby were two of that periods major Christian pilgrimage centers during theChristian era. They were Abu Mina and Menouthis, both of which were originally established as shrines to martyr saints. These sites, especially popular between the fifth and seventh centuries AD, were considered centers of healing, and because of their close proximity to the great port of Alexandria, they were extremely popular destinations for both foreign and Egyptian pilgrims during their day.
In the middle of a large cemetery on the north edge of the site is the three aisled Northern Basilica (seventh-ninth century), with an atrium at its west end. It is surrounded by extensive residential buildings and offices. Adjoining the right hand aisle is an elegant baptistery.
At about the same time, the Great Basilica, often erroneously called the Basilica of Arcadius, was built at the eastern end of the Basilica of the Crypt over that of an earlier structure. Eventually, though successive expansions and renovations, the Church of the Crypt and the Great Basilica eventually came to be joined and shared structural elements. This is a three aisled structure measuring 220 feet (67 meters) long by 105 feet (32 meters) wide with aisled transepts measuring 165 feet (50 meters) long by 65 feet (20 meters) across. Its roof was supported by 56 marble columns. Under the crossing the position of the altar is marked by four columns which once supported a baldaquin (a stone or marble canopy, especially over the alter of a church). The main entrance, with three doorways, is on the south side of the nave. There were other entrances at the northwest end of the nave and in the north transept. Flanking the nave are a variety of rooms, underground burial chambers, corridors and cellars.
Tour Egypt aims to offer the ultimate Egyptian adventure and intimate knowledge about the country. We offer this unique experience in two ways, the first one is by organizing a tour and coming to Egypt for a visit, whether alone or in a group, and living it firsthand. The second way to experience Egypt is from the comfort of your own home: online.

After the destruction of the holy place by fire, Patriarch Joseph (830-849) built, in about 849, a new basilica which incorporated much of the older church. This is a five aisled basilica measuring 125 feet (38 meters) long and 75 feet (22.5 meters) wide, built over the spacious Crypt which contains the Saints tomb. The tomb lies 25 feet (8 meters) below the level of the church. The church is approached by a staircase of 30 marble steps. To the north of the church is an extensive complex of cisterns and baths.

The facilities at Abu Mina expanded through the fifth and sixth centuries, with churches and buildings being added to house and serve the increasing number of pilgrims who visited. A magnificent city grew up around this venerated shrine which, according to contemporary accounts, was built entirely of marble and included all of the trappings of an important place of pilgrimage. There were, of course, pilgrims quarters near the remains of Saint Menas, as sleeping in close proximity to a martyrs relics was thought to bring cures and blessings. Indeed, there have been identified three different types of quarters, apparently serving guests with different social standing. There were also cisterns and bath houses nearby.